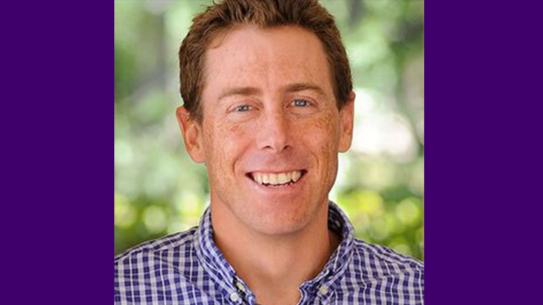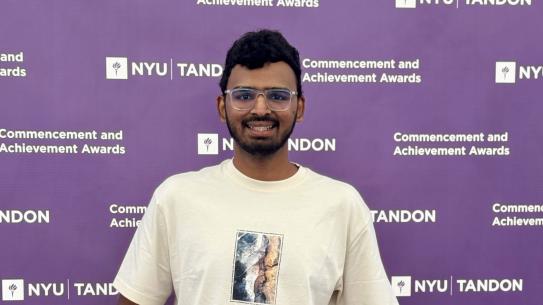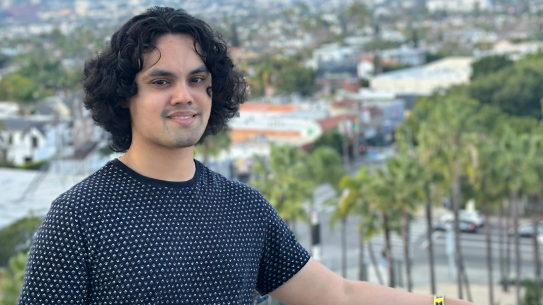Ribbon Cutting Marks Opening of New Facilities and Improved Student Services
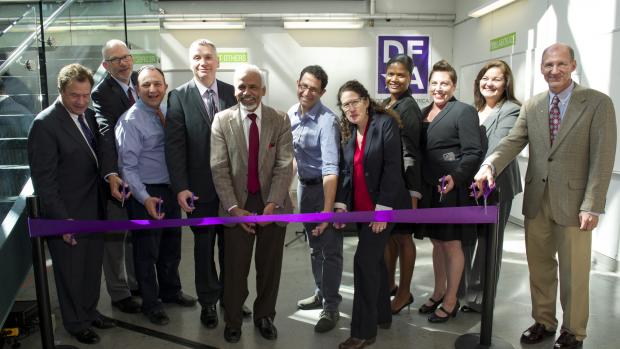
More than 100 faculty and staff from “both sides of the river” gathered in the Greenhouse to celebrate the completion of recent capital projects, officially opening them with a ribbon cutting ceremony on September 24th.
The newly renovated spaces, all key to improving student services and experiences in Brooklyn, include the Student Health Center, the Center for K12 STEM Education, and the Athletics Physical Fitness Room, all of which are located on the lower level of Rogers Hall; the NYU StudentLink Center on the 2nd floor of the Dibner Building; and the Wasserman Center for Career Development, Graduate Admissions, and Undergraduate Admissions, all part of a Wunsch Hall renovation completed last spring.
Katepalli Sreenivasan, Dean of the Tandon School of Engineering; Richard Bing, Vice President for Public Resource Administration & Development; and Marc Wais, Senior Vice President for Student Affairs delivered brief remarks and acknowledged the many people across New York University that contributed to the success of the projects.
“Nothing speaks better of the progress one makes than the facilities one sees,” Sreenivasan said. “More efficient services, better facilities and improved resources for students, faculty and staff make the latest round of major renovation projects a huge success here at the School of Engineering and Brooklyn in general.
Underscoring the significance of “bricks and mortar,” Bing explained that upgrading the physical spaces at the School of Engineering was critical to making the tangible benefits of the merger with NYU, completed in January 2014, evident to the entire community.
“Student equivalency was a priority,” he said. “We wanted to ensure that all students in Brooklyn have the same level of service as those in Washington Square.”
Wais described the occasion as a “wow moment,” an extraordinary transformation compared to his recollections of the buildings when he first toured them two years ago. “With the addition of the new facilities in Brooklyn, student services are as robust and terrific in Brooklyn as they’d be at a medium-size college,” he said. “That represents a real boon to the NYU community as a whole.”
Noting the liberal use of the NYU colors in the furnishings, signage, and décor, Wais quipped, “There is more violet per square foot in Brooklyn than in Washington Square.”
Joining Wais, Bing, and Sreenivasan in the cutting of the ribbon were: Carlo Ciotoli, Associate Vice President, NYU Student Health – GNU, Executive Director, Student Health Center; Christopher Bledsoe, Assistant Vice President for Student Affairs, Director, Athletics, Intramurals & Recreation; Trudy Steinfeld, Assistant Vice President and Executive Director, Wasserman Center for Career Development; Dennis Dintino, Senior Vice Dean for Finance and Administration, School of Engineering; Marisol Marrero, StudentLink Executive Director; Benjamin Esner, Director, K12 STEM Education; Lauren Noonan, Senior Project Manager, Facilities and Construction Management; and Nichole Gibson, Assistant Project Manager, Construction Management.
At the conclusion of the ceremony, guests were invited to tour the newly renovated spaces and to hear directly from the users of the spaces.
Student Health Center
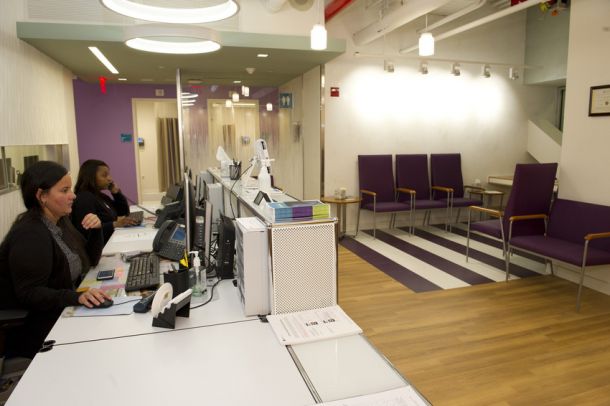 The new Brooklyn location of NYU’s Student Health Center, on the lower level of Rogers Hall, offers primary care and counseling services, by appointment, to students at the School of Engineering, along with other NYU students in the borough. The new 3,800-square foot center, operated by NYU Medical Center, features a large waiting room, a nursing station with a view of the waiting area, six exam rooms furnished with state-of-the-art medical devices and equipment, and offices for consultations and counseling. Wood floors, a sculptural white accent wall, and ample lighting lend a bright and inviting air. An electronic health records system ensures that patient records can be accessed in the Brooklyn or Washington Square locations for seamless patient care.
The new Brooklyn location of NYU’s Student Health Center, on the lower level of Rogers Hall, offers primary care and counseling services, by appointment, to students at the School of Engineering, along with other NYU students in the borough. The new 3,800-square foot center, operated by NYU Medical Center, features a large waiting room, a nursing station with a view of the waiting area, six exam rooms furnished with state-of-the-art medical devices and equipment, and offices for consultations and counseling. Wood floors, a sculptural white accent wall, and ample lighting lend a bright and inviting air. An electronic health records system ensures that patient records can be accessed in the Brooklyn or Washington Square locations for seamless patient care.
Center for K12 STEM Education
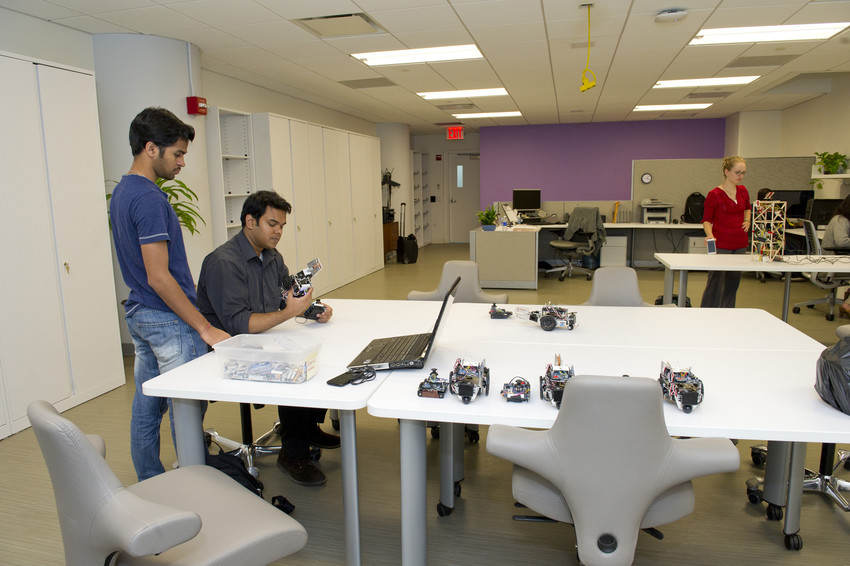 Located in an adjacent space, the Center for K12 STEM Education designs and delivers high quality and innovative teaching and learning programs for students and educators in STEM (Science, Technology, Engineering and Mathematics) disciplines. The center’s new 2,000-square foot space supports an environment of collaboration and innovation, with workstations pushed to the perimeter of the room and large, centrally placed tables for creating, building, and learning. Tour guests were treated to demonstrations of a 10th grade robotics project and a functioning thermostat model built by middle school students participating in the center’s Science of Smart Cities (SoSC) program.
Located in an adjacent space, the Center for K12 STEM Education designs and delivers high quality and innovative teaching and learning programs for students and educators in STEM (Science, Technology, Engineering and Mathematics) disciplines. The center’s new 2,000-square foot space supports an environment of collaboration and innovation, with workstations pushed to the perimeter of the room and large, centrally placed tables for creating, building, and learning. Tour guests were treated to demonstrations of a 10th grade robotics project and a functioning thermostat model built by middle school students participating in the center’s Science of Smart Cities (SoSC) program.
Brooklyn Athletic Facility
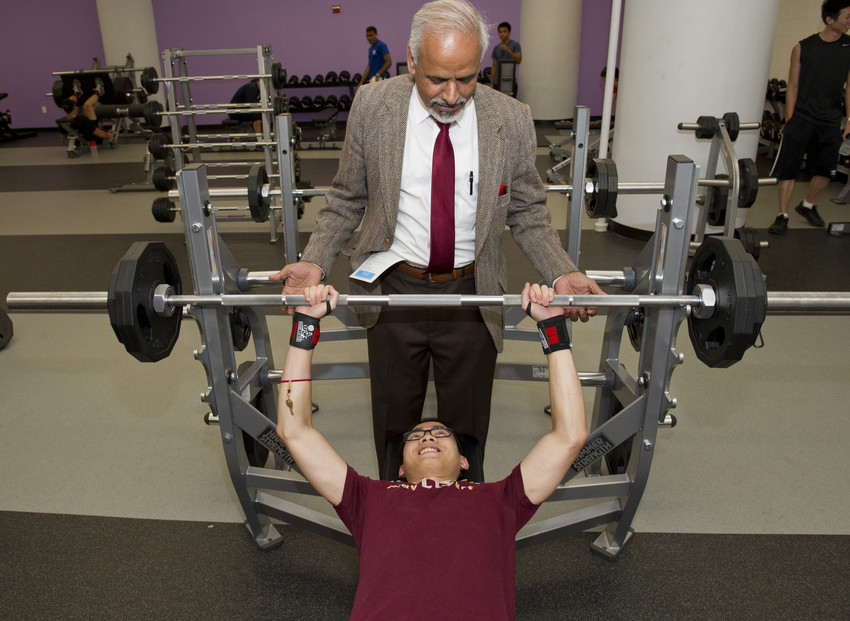 The Brooklyn Athletic Facility has been expanded with the addition of a new 4,360-square foot Physical Fitness Room on the lower level of Rogers Hall. Outfitted with brand new weight training and conditioning equipment, the room is flooded with natural light from a bank of windows, has pastel violet walls and wide striped flooring in charcoal and heather gray. The old fitness room, also on the lower level, has been repurposed as an Aerobic Fitness Room.
The Brooklyn Athletic Facility has been expanded with the addition of a new 4,360-square foot Physical Fitness Room on the lower level of Rogers Hall. Outfitted with brand new weight training and conditioning equipment, the room is flooded with natural light from a bank of windows, has pastel violet walls and wide striped flooring in charcoal and heather gray. The old fitness room, also on the lower level, has been repurposed as an Aerobic Fitness Room.
NYU StudentLink Center
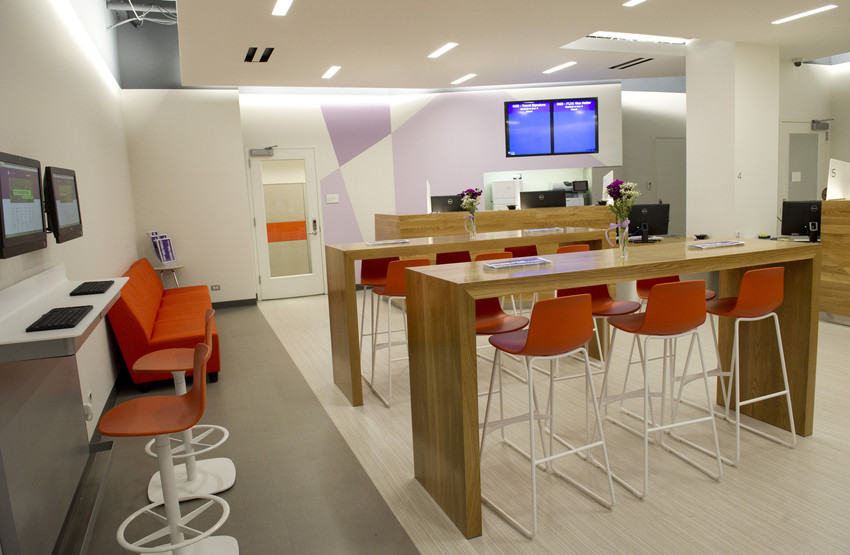 In the Dibner Building, the NYU StudentLink Center opened on the second floor in August. Conceived as a “one-stop shop” designed to address students’ questions about registration, billing, housing, and financial aid in a single, convenient location, the StudentLink Center features a welcoming wooden desk behind which the counselors sit. Because of a sophisticated queuing system that alleviates the need to stand in line, the space is filled with contemporary seating, in pops of orange, where students can relax, read, or study, while they wait.
In the Dibner Building, the NYU StudentLink Center opened on the second floor in August. Conceived as a “one-stop shop” designed to address students’ questions about registration, billing, housing, and financial aid in a single, convenient location, the StudentLink Center features a welcoming wooden desk behind which the counselors sit. Because of a sophisticated queuing system that alleviates the need to stand in line, the space is filled with contemporary seating, in pops of orange, where students can relax, read, or study, while they wait.
Wunsch Hall
Additionally, the tour showcased a gut renovation of the landmarked Wunsch Hall completed last spring, creating a permanent home for the Brooklyn branch of the Wasserman Center for Career Development, as well as co-locating Graduate Admissions and Undergraduate Admissions.
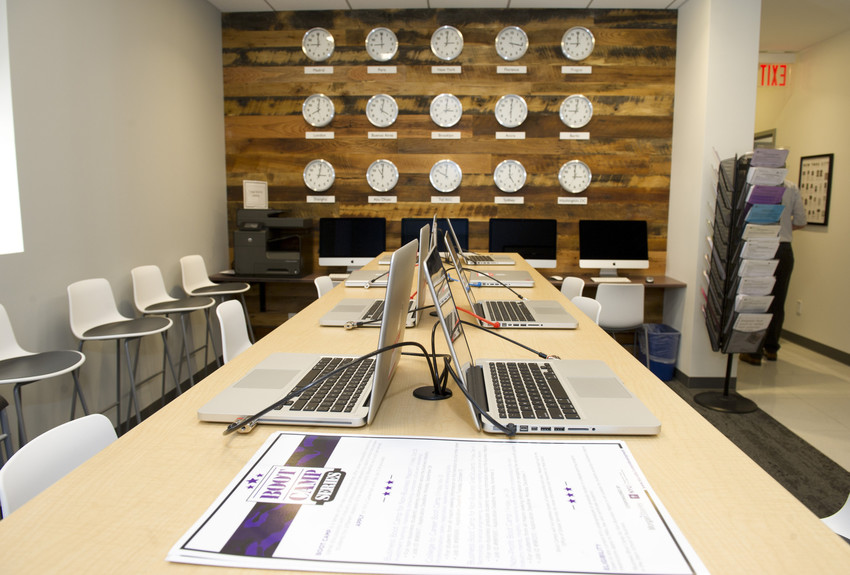 The first floor of Wunsch features a prominent reception desk of glossy white lacquer and reclaimed wood where representatives of each department greet students and guests. Dedicated to the Wasserman Center, the reminder of the floor features a business center outfitted with computer workstations, where students may update resumes and search for jobs; four interview rooms for employer interviews and mock interviews; and staff offices. A wall of fifteen clocks displays the time at NYU satellites across the globe, a signature design element borrowed from the Wasserman Center’s main office in Manhattan.
The first floor of Wunsch features a prominent reception desk of glossy white lacquer and reclaimed wood where representatives of each department greet students and guests. Dedicated to the Wasserman Center, the reminder of the floor features a business center outfitted with computer workstations, where students may update resumes and search for jobs; four interview rooms for employer interviews and mock interviews; and staff offices. A wall of fifteen clocks displays the time at NYU satellites across the globe, a signature design element borrowed from the Wasserman Center’s main office in Manhattan.
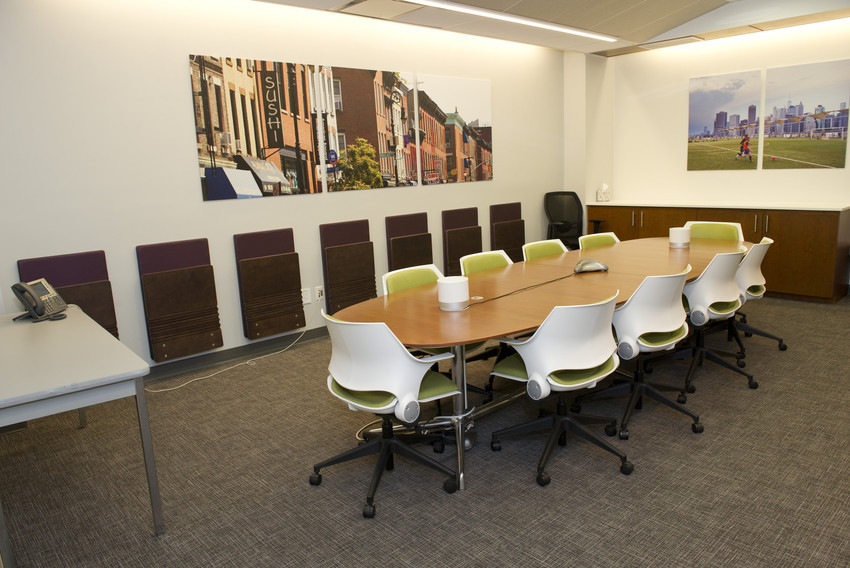 Graduate Admissions and Undergraduate Admissions share space on the remaining two floors. Offices and an admissions processing center take up the garden level. A generously sized, reconfigurable event space, flanked by offices and a conference room that seats 24, forms the centerpiece of the third floor. Large-scale photographs of iconic places in the borough dot the walls throughout Wunsch Hall – including diptychs of the Barclays Center and the Brooklyn Heights Promenade on the third floor – adding color, interest, and a decidedly Brooklyn character.
Graduate Admissions and Undergraduate Admissions share space on the remaining two floors. Offices and an admissions processing center take up the garden level. A generously sized, reconfigurable event space, flanked by offices and a conference room that seats 24, forms the centerpiece of the third floor. Large-scale photographs of iconic places in the borough dot the walls throughout Wunsch Hall – including diptychs of the Barclays Center and the Brooklyn Heights Promenade on the third floor – adding color, interest, and a decidedly Brooklyn character.
During his remarks, Sreenivasan summed up the significance of the most recent round of capital projects: “I regard our union with NYU as very successful when we have a transfer of students, and with them their intellectual ideas, between boroughs. Facilities are a big part of encouraging students to move seamlessly between locations.


