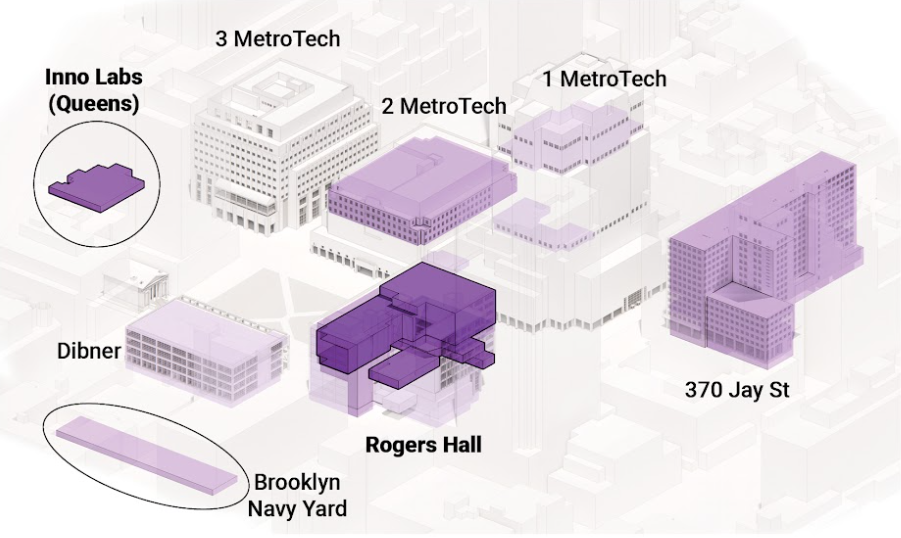Capital Projects

In Progress Projects
6 MTC 5th Floor MAE Lab and Office Renovations
This project involves the development of state-of-the-art dry and wet research laboratories, complemented by essential support spaces. The 23,000-square-foot facility also includes modern seating areas for faculty and students, fostering a collaborative and innovative research environment.
- Location: 6 MetroTech Center
- Status: Design in Progress
- Design Team: Mitchell Giurgola Architects/ JB&B
- Construction Manager: TBD
6 MTC 6th Floor BME and 7th Floor CBE Lab and Office Renovations
This project, currently under construction, features advanced wet research laboratories and specialized tissue culture rooms, accompanied by essential support spaces. Additionally, it includes dedicated seating areas for faculty and students, designed to enhance collaboration and research productivity.
- Location: 6 MetroTech Center
- Status: Construction in Progress
- Design Team: Perkins Eastman Architects/ JB&B
- Construction Manager: Turner Construction Company
Completed Projects
6 MTC 8th Floor Nanofabrication Cleanroom
Nanofabrication Cleanroom, executed in three phases, is a testament to meticulous planning and execution. Day 1 involved the erection of walls and core structures, Day 2 saw the installation of essential tools and equipment along with the completion of TGMS infrastructure fit-out, and Day 3, currently in progress, focuses on modifications and additional installations to enhance functionality and efficiency.
- Location: 6 MetroTech Center
- Completed: 2020
- Design Team: EYP/ BR+A/ AdvanceTEC
- Construction Manager: AdvanceTEC
Innolabs @ LIC- BME Office & Lab Renovation
The Inno Labs project provides cutting-edge life sciences lab and office space for the BME Department. It hosts state-of-the-art lab equipment and amenities, offering researchers a premier environment for innovation and discovery.
- Location: 45-18 Court Square, Long Island City, NY
- Completed: 2024
- Design Team: Perkins & Will/ JB&B
- Construction Manager: Structure Tone
NYU Tandon @ Brooklyn Navy Yard, Building 22
Completed as part of the RLab initiative, this project includes provisions for specialty motion and volumetric capture studios. It features a flexible multi-use open floor plan, complemented by dedicated classroom and meeting facilities.
- Location: Brooklyn Navy Yard
- Completed: 2022
- Design Team: Matiz Architecture and Design
- Construction Manager: Elite Interiors
6 MTC 4th Floor CUE Lab and Office Renovations
This 24,700 square foot departmental renovation for the CUE department includes state-of-the-art wet and dry research and instructional labs. The updated facilities provide a modern environment for both research and teaching.
- Location: 6 MetroTech Center
- Completed: 2022
- Design Team: Mitchell Giurgola Architects/ Loring
- Construction Manager: Barr & Barr
2 MTC 9th and 10th Floor Classroom & Student Space Renovations
This project involved classroom occupancy adjustments, departmental relocations, and the provision of student lounge and study spaces. The changes create a more efficient and student-friendly environment.
- Location: 2 MetroTech Center
- Completed: 2022
- Design Team: Nicolas Baratto Architect/ TCPE
- Construction Manager: Brosna Construction
2 MTC 8th Floor Classroom and Student Space Renovations
This project involved classroom occupancy adjustments, departmental relocations, and the provision of student lounge and study spaces. The changes create a more efficient and student-friendly environment.
- Location: 2 MetroTech Center
- Completed: 2022
- Design Team: Nicolas Baratto Architect/ TCPE
- Construction Manager: Brosna Construction
6 MTC 6th and 7th Floor Lab and Office Renovations
This project involved the renovation of the shared UG Instructional Lab spaces for CBE, CUE, and MAE on the 6th and 7th floors, along with ECE/MAE and CBE wet research labs. It also included a comprehensive renovation of all CBE departmental spaces, classroom spaces, and research lab spaces.
- Location: 6 MetroTech Center
- Completed: 2022
- Design Team: EYP / BR+A
- Construction Manager: Henegan
370 Jay Street Lab, Office, Studio and Classroom Renovations
This project involves seven floors of a 14-floor innovation hub in Brooklyn, dedicated to engineering, applied science, urban science, digital technology, and digital media arts. The renovation enhances the facility to support cutting-edge research and collaboration in these fields.
- Location: 370 Jay Street
- Completed: 2021
- Design Team: Mitchell Giurgola Architects/ BR+A
- Construction Manager: Skanska & Suffolk Construction
6 MTC 6th Floor BME and 8th Floor CBE Lab and Office Renovations
Renovation of wet research labs and the cleanroom core and shell on the 8th floor. It also includes a partial renovation of select BME rooms on the 6th floor.
- Location: 6 MetroTech Center
- Completed: 2020
- Design Team: EYP / BR + A
- Construction Manager: Skanska
Rogers Hall Infrastructure Upgrades
Construction of MEP Tower for Infrastructure systems required to support school research activities in 6 MTC, as well as provisions of life safety systems/upgrades for code compliance.
- Location: 6 MetroTech Center
- Completed: 2021
- Design Team: EYP/BR+A
- Construction Manager: Skanska

